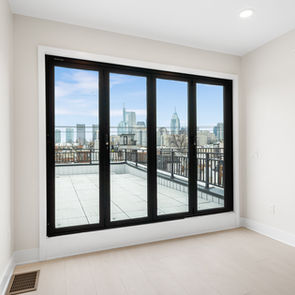top of page
2134 Catharine

NEIGHBORHOOD
Graduate Hospital
SCOPE
Gut/renovation, 4th story addition, 2 roof decks
Square Footage Added
250
Nestled within the historic charm of the urban landscape, this stunning row home stands as a testament to meticulous renovation and visionary expansion. Upon entry, guests are greeted by an ambiance of refined elegance, where original features blend harmoniously with contemporary design elements. Ascend the staircase, and each floor unveils its own unique charm. The addition of a fourth floor has expanded the living space, offering versatile options for bedrooms, a home office, or a cozy retreat. Step outside onto one of two private roof decks, adorned with comfortable seating areas and lush greenery, these outdoor sanctuaries provide the perfect backdrop for al fresco dining, sunset cocktails, or simply soaking in the vibrant energy of the city below.

Floor Plans | Elevations


More Featured Projects
Passyunk Sq.
1012 Ellsworth St.
3rd & 4th Floor Addition
2 Roof Decks
Full Renovation
Bella Vista
760 S 8th St.
3rd & 4th Floor Addition
1 Roof Decks
Partial Renovation
bottom of page



















